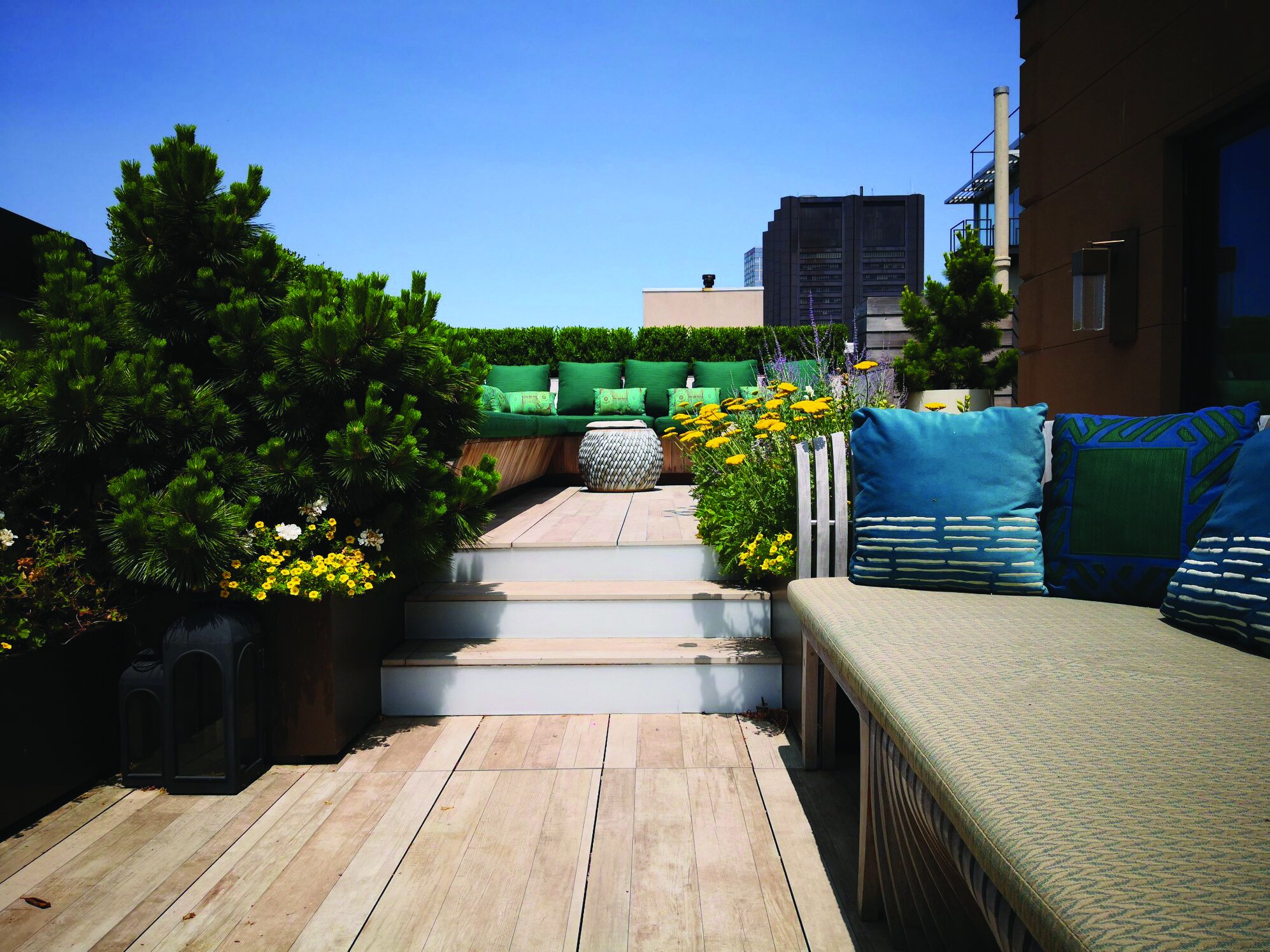
Carnegie Hill Terrace
With this project, which was a new collaboration with Owners Corp., we tweaked the current design for this wraparound terrace on the park to make the space more functional without sacrificing its commanding view of the city.
Extensive green roofing was done to provide a natural insulation and rainwater absorption solution that was both aesthetically pleasing and requires minimal maintenance over time. Elevated decking with a built-in bench and illuminated step risers were installed, along with a pergola with integrated lighting, moveable louvres, and fully automatic shades.
A wet bar constructed with an outdoor refrigerator, ice maker, sink and countertop added to the functionality of the space while powder coated aluminum planters and porcelain pavers on pedestals carried the sophistication of the building’s interior into the outdoors. An exterior TV concealed within a cabinet with a mechanical lifter for viewing ensured the terrace maintained its natural ambiance but could easily transition from a space to relax to one to entertain when needed.



